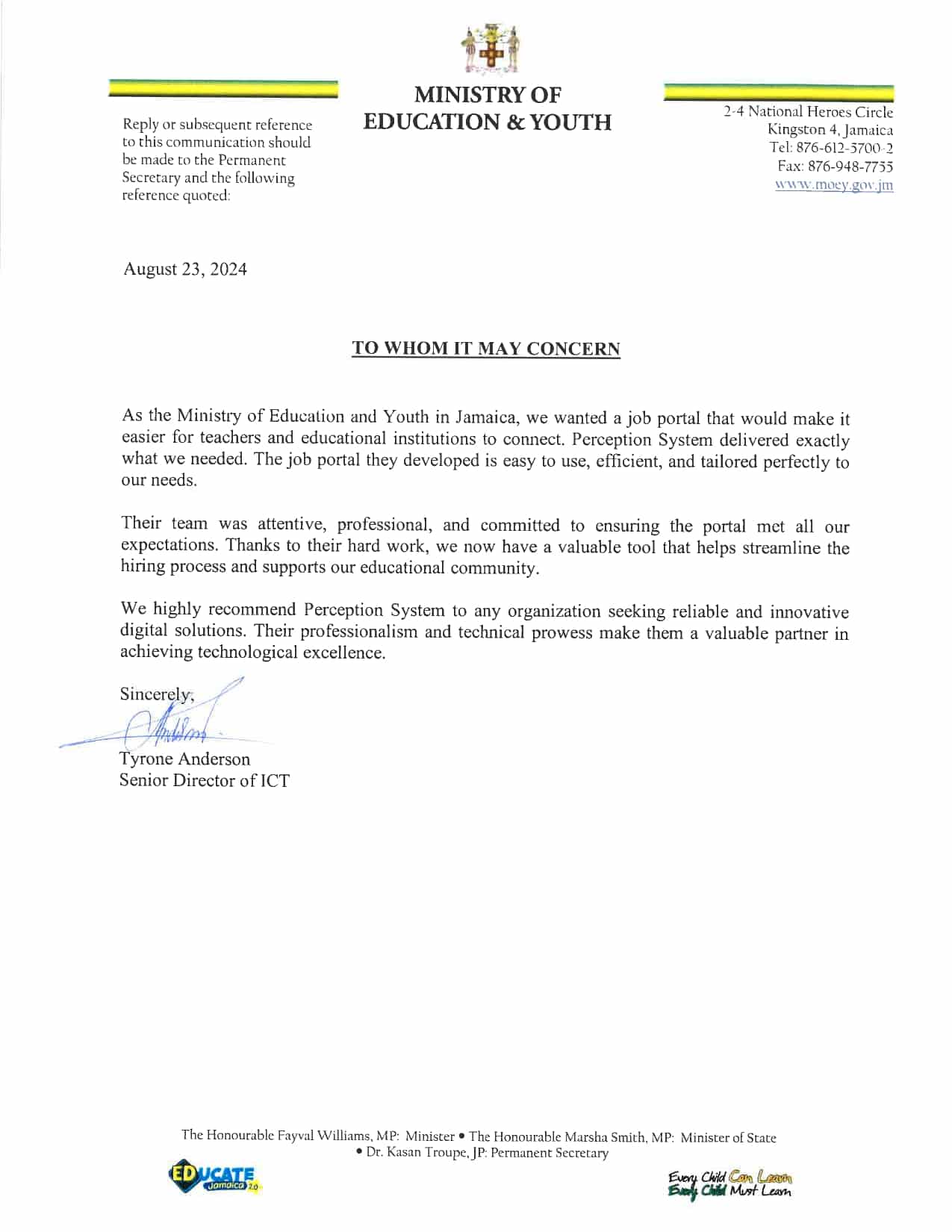About the Client
Location India
Industry Education
The client is one of India’s renowned universities, Gujarat Vidhyapith. They wanted to create a kiosk system in 3d to guide visitors to different locations within the university.
Services we offered
The Challenge
The client was searching a solution partner, who can deliver something like a standard a social media features. Client was from a technical background so he wanted to select a partner who can deliver using AWS Server-less, React & Python. Perception System being an AWS consulting partner was proved to be an ideal app development company for their requirement.
We have taken a bit different approaches for evaluating the requirements. We gave a distinct questionnaire for this project to understand the persona in the user research stage. We have run a survey and segregate various relevant features and ask the client to select the most appropriate ones. Our team then took the design thinking approach to serve the user research for the web application.
Storybook
The client wants to provide a central place for Lugelo users to share their experiences with the brand or personal experiences using storytelling techniques in a storybook.
A story can contain multiple moments to it with an image, video, text, document or an audio.
A user can invite his friends to contribute on this story. Eg. a company’s employee is making story of picnic days with friends so he invites his colleagues to add their words & media in different moment.
Timeline
The client was a world-famous institute named Gujarat Vidhyapith. We already had developed the 2D Way Finder kiosks before two years, which were functioning at the main and departmental entrances of the education campus. Mainly kiosks located within waiting area for the external visitor. In old kiosks, 2D Map loaded with 2D features. Recently, we had demonstrated the updated technologies with 3D Maps and 3D features for new 3D Way Finder to enhance the user experiences at a new level.


















